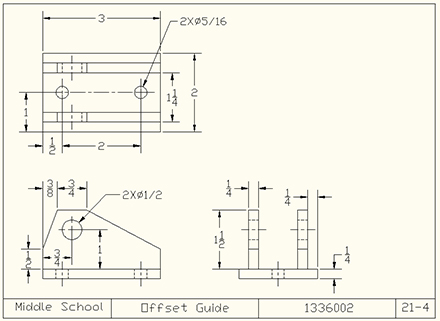
The symbol for Computer Aided Design (CAD) is a blueprint. In CAD, YOU will use a program called AutoCAD to create blueprints. Starting with a kitchen design you will learn to use the different drafting tools in the program to position cabinets, doors and furniture in the room. The module then moves on to orthographic projections (3 view drawings) and 3D models on the computer. 8th grade students learn how to draw 3 view drawings by hand and how to make 3D models in SketchUp, another modeling program.
